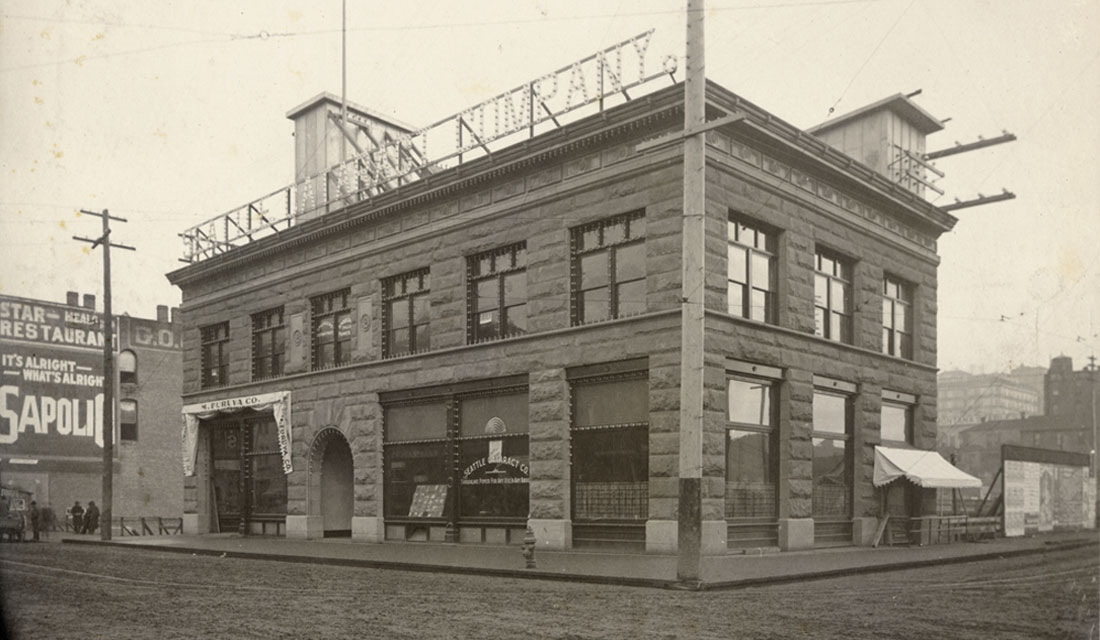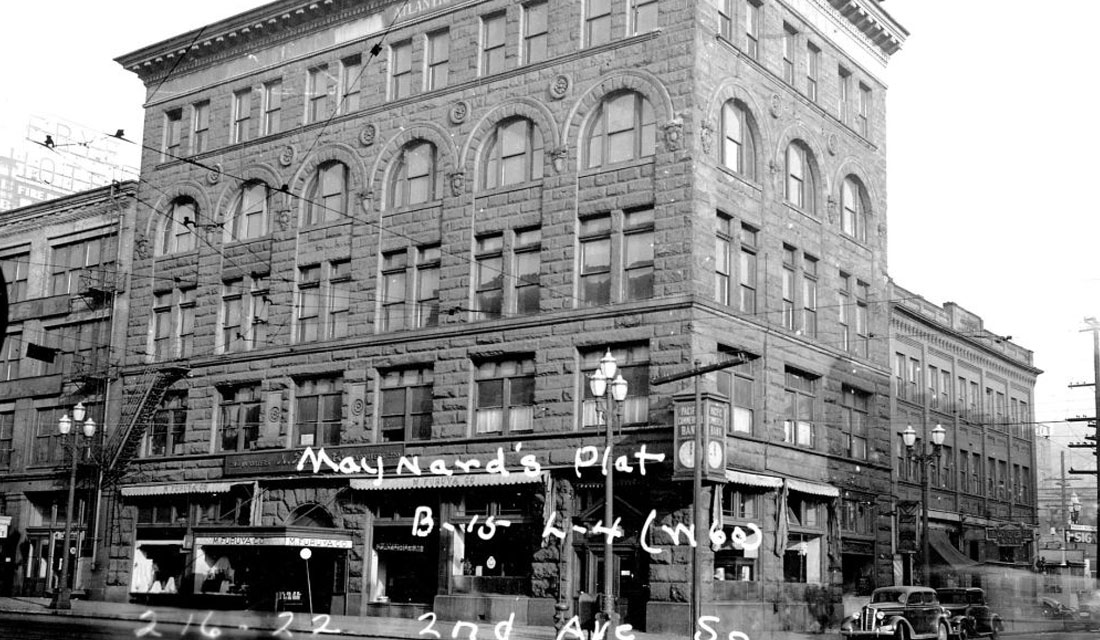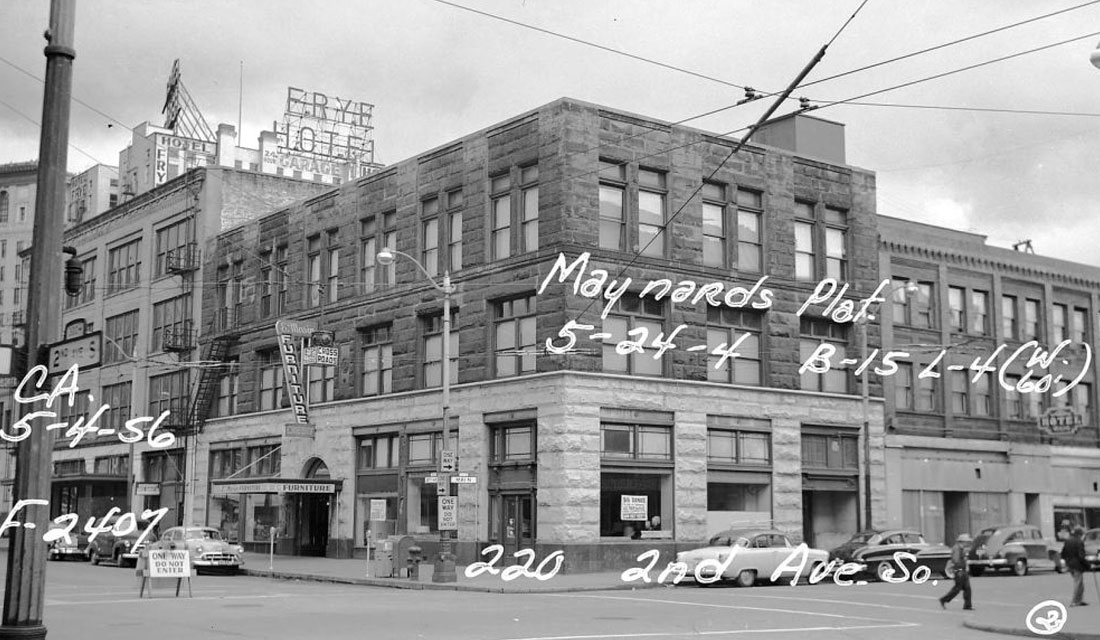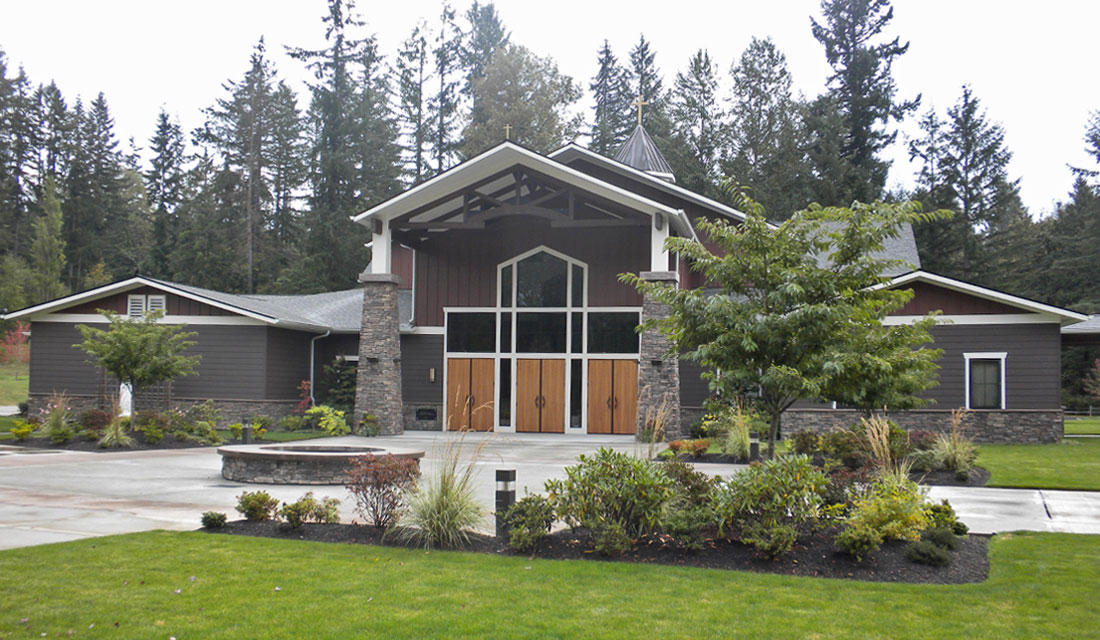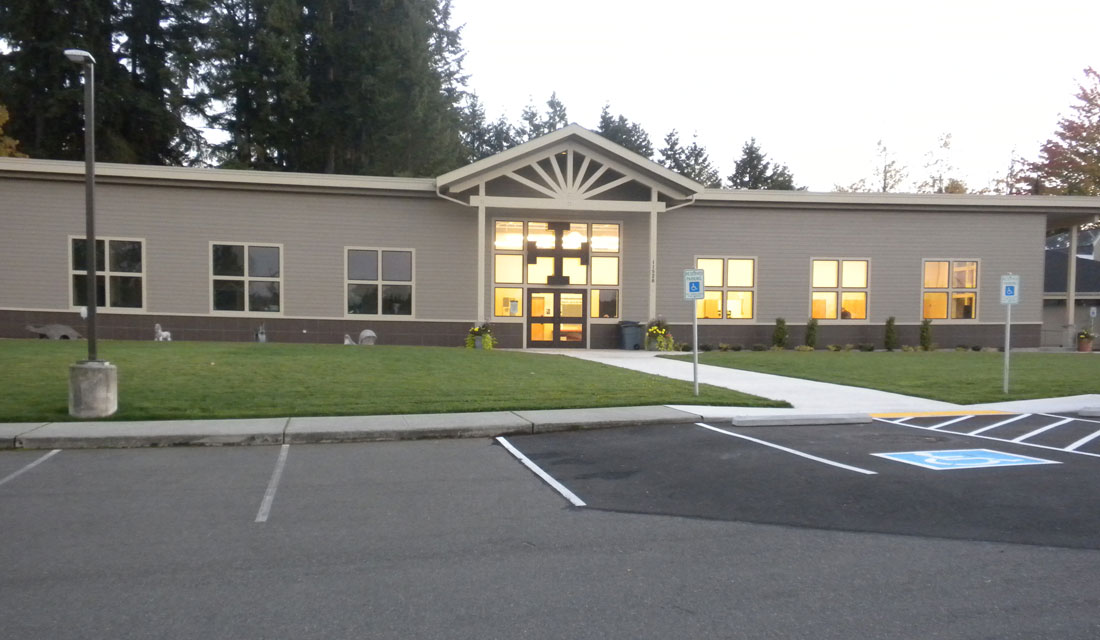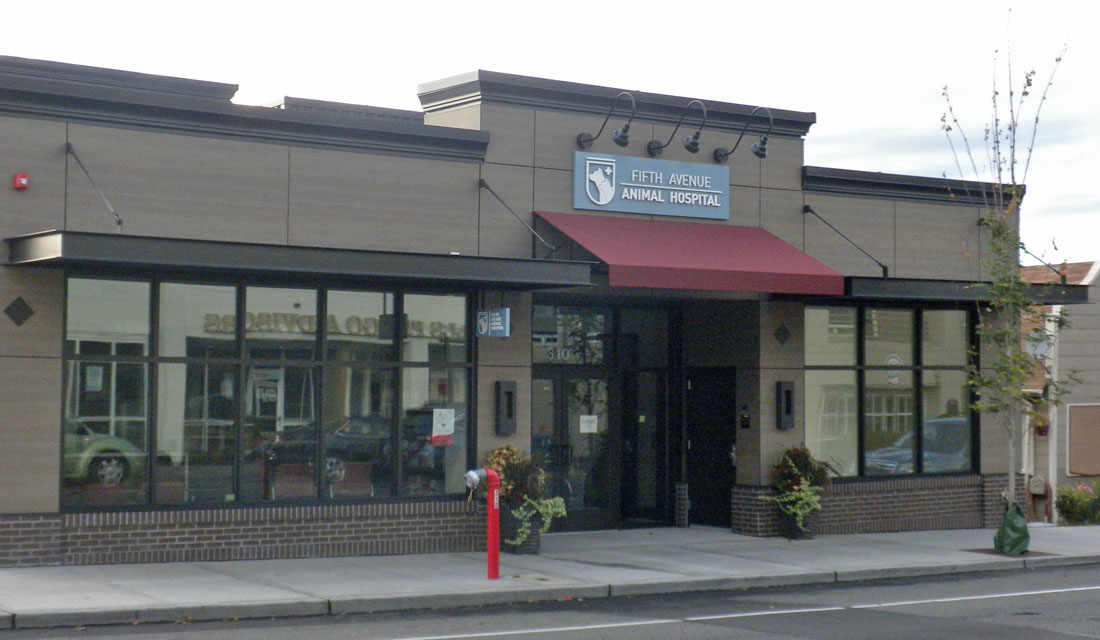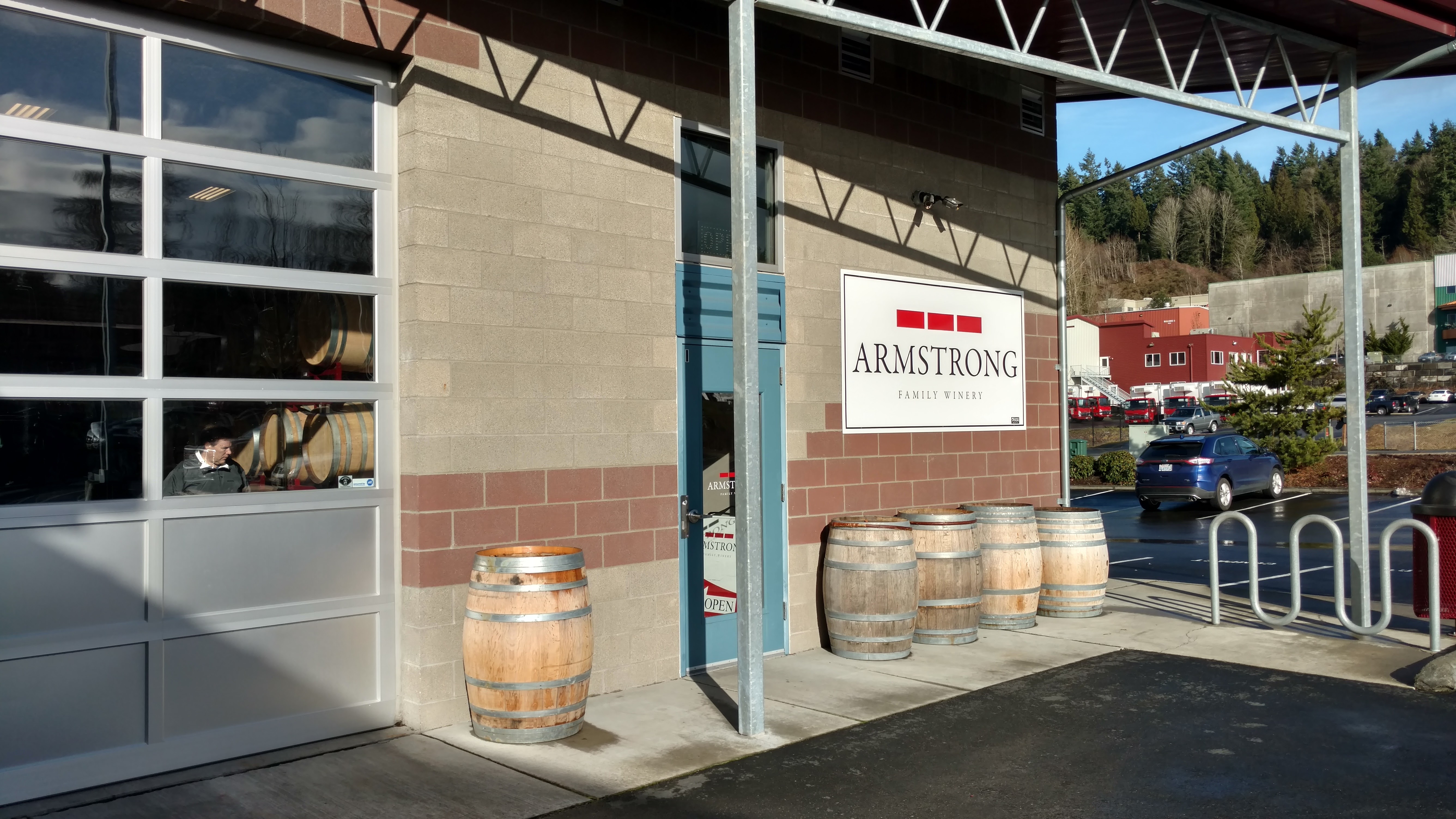The Furuya and Corgiat Buildings are located immediately adjacent to each other and were constructed separately in 1901. The Furuya Building was first built and originally built as a two store building with a basement. Both buildings were typical turn-of-the-century Pioneer Square buildings construted with unreinforced brick masonry (urm) perimeter bearing walls and timber floor and roof structures.
The Furuya Building was enlarged to a 5 story building sometime before the 1930’s and then the top two floors were subsequently removed in the 1940’s. This project includes the complete seismic retrofit of both buildings and replacement of the top two floors of the Furuya Building in their entirety. The Furuya Building is a registered historic building and the structural design posed numerous challenges. The design involved extensive coordination with many disciplines including HVAC and electrical designers, a general contractor, a historical buildings consultant, a geotechnical engineering consultant, and of course, the architect and owner. When completed the combined 50,000 sf buildings provide attractive new retail and office space that invigorate the immediate neighborhood.
Architect: Weaver Architects

